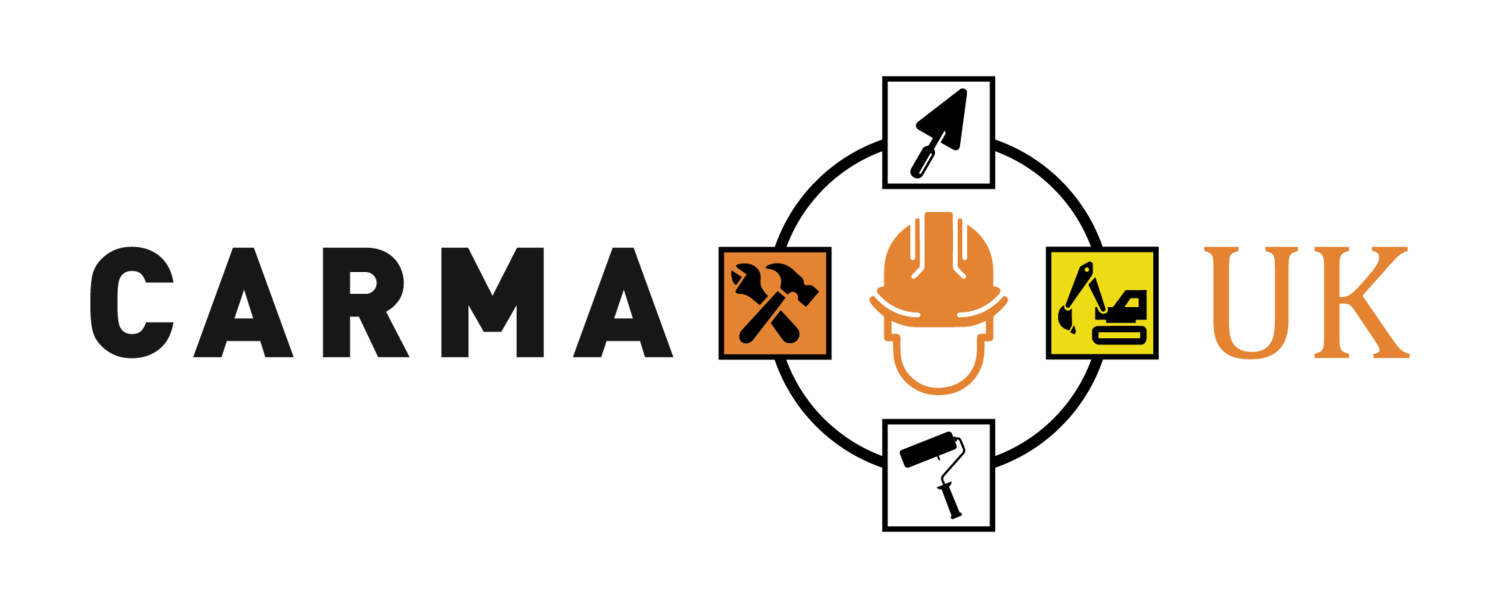The Passivhaus Paradox: Why Your Next Large-Scale Project Should Cost Less
The common misconception is that Passivhaus is too complex or costly for mainstream UK development. The data from large-scale projects, including major developers, proves otherwise: when adopted at scale, the standard can be delivered at zero or sub-zero extra capital cost. This means that, bizarrely, a Passivhaus project can actually be cheaper to construct than a non-certified equivalent.
If you were to look at a 2019 report on public cost, you might conclude the extra capital costs were around 4% or 10%initially. However, this figure is too high. The economic reality is that the cost dramatically reduces as project scale increases: while a single home might be higher than 4%, a scheme of 500 homes is subzero. The project scale (measured by Form Factor) is the single biggest determinant of the final cost. Complex, multi-storey buildings (Form Factor 1.8-2.8) find the standard "extremely cost effective" when designed well.
Passivhaus: A Quality Standard, Not an Energy Standard
Passivhaus is fundamentally a quality standard, with the extreme low energy demand being the predictable outcome of superior construction quality. This quality focus is critical because the current UK energy standards are "really faulty" and suffer from a "phenomenal" performance gap between predicted and actual energy use.
Unlike UK regulation, which only measures "regulated energy" and often ignores two-thirds of the energy loads in a non-domestic building, Passivhaus measures the Total Primary Energy Renewable (PER) consumed by the building, including everything that comes in through the meter. This guarantees real-world performance.
The standard's high quality is enforced by a three-tiered quality assurance team, including a Passivhaus Consultant, a third-party Certified Verifier, and the Passivhaus Institute itself. Certification is vital to ensure corners are not cut in a busy industry and to sign off that the quality job was done right.
Key Design & Performance Advantages for Architects
1. Climate Resilience and Overheating
Passivhaus is uniquely resilient to high and low temperatures. It is a verified solution to the critical risk of overheating in modern UK buildings. A correctly designed and built Passivhaus will always be at less risk of overheating and more comfortable during summer heatwaves than a conventional building, keeping the interior stable, safe, and comfortable regardless of outside weather. This is especially relevant in urban heat islands like London.
2. Health and Air Quality
Airtight buildings, combined with Mechanical Ventilation with Heat Recovery (MVHR), are happier and healthier for occupants. The MVHR filters and ventilates, protecting occupants from atmospheric particulates (e.g., PM2.5).
3. Strategic Component Design
Airtightness: The standard requires a significant step change, demanding a building be 5 to 10 times more airtightthan typical UK compliance. This necessitates integrating airtightness into Stage 1 detailing, and the tenfold improvement is achievable when designed for correctly.
Windows: Windows are the single most important design parameter in high-performance buildings. Strategic specification (typically triple glazing) and orientation are critical for cost-saving, as they directly drive down the size and cost of heating and cooling systems.
Thermal Bridges: Passivhaus requires minimising or removing thermal bridges. While often overlooked, correcting them is "easy peasy" when the design team has the required expertise.
Insulation: Contrary to myth, insulation levels are not excessive (e.g., U-values for London apartments are achievable with 100-150mm mineral wool equivalent) and are not vastly more challenging than standard compliance.
Real-World Validation: Barratt Homes and Three Planks
Large developers like Barratt Homes are proving the standard is feasible at scale. Barratt announced in April that every London apartment built from that point onwards will be certified to the Passivhaus Classic standard.
Their strategy, which can be applied to other projects, focuses on three "planks" for optimization:
Improved Fabric Performance: Targeted U-values and stringent thermal bridge reduction.
Window Optimization: Leveraging the fact that good window design will save money on M&E systems.
Decentralized Mechanical, Electrical, and Plumbing (M&E): Using a single, decentralized box in each apartment for heating, cooling, and hot water, which is considerably cheaper and lower carbon than centralized systems.
By optimising to the "absolute nth degree" and achieving a "100% optimum" solution, developers are finding they can build better, more climate-resilient, lower-energy buildings for the same money, or even less, than a poorer quality product.
Ready to build quality into your next project?
Let's discuss how the Passivhaus principles of quality and cost efficiency can be applied to your design.
