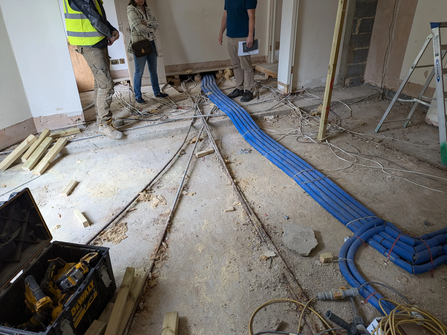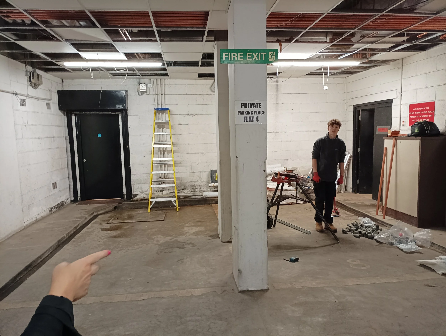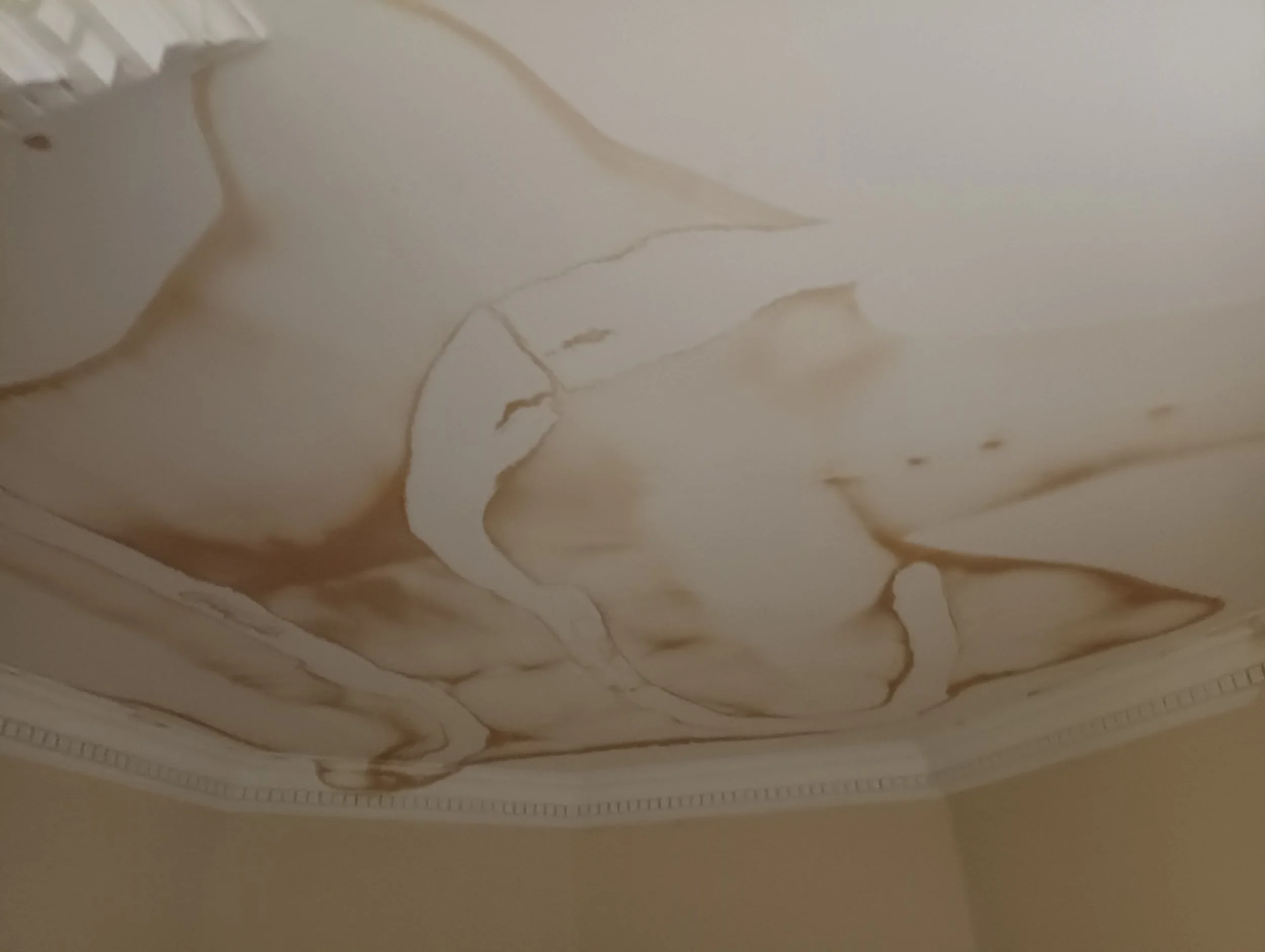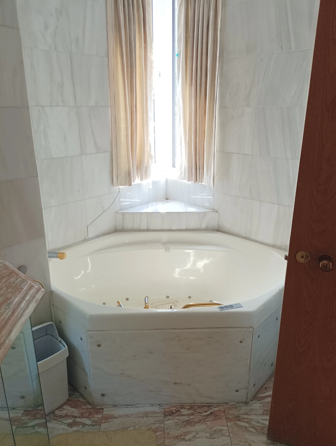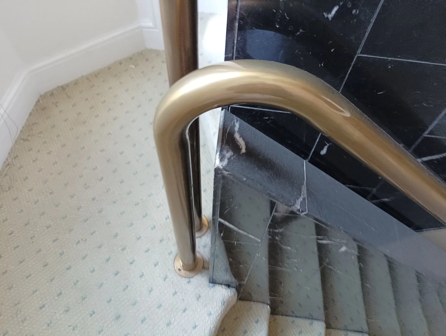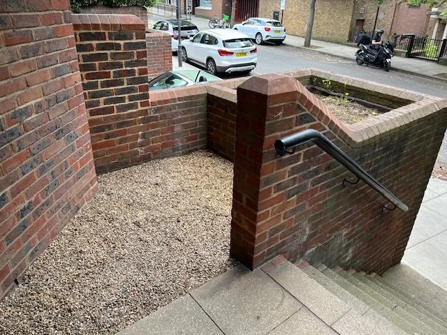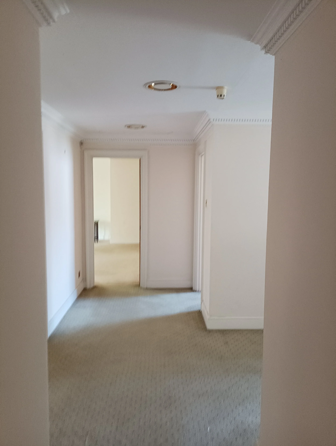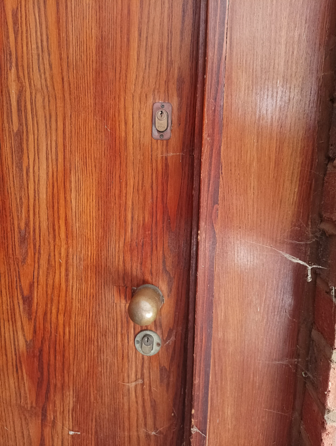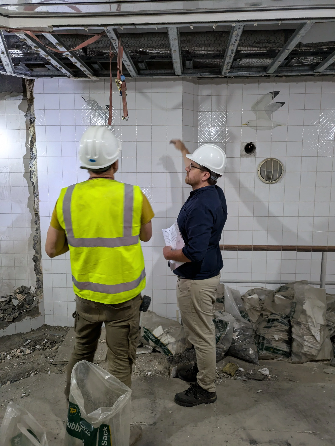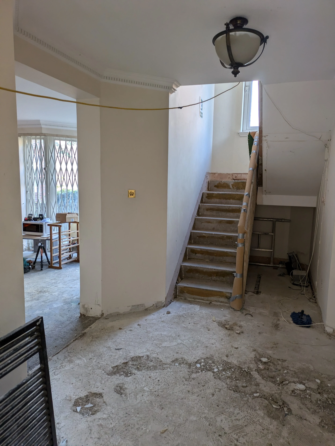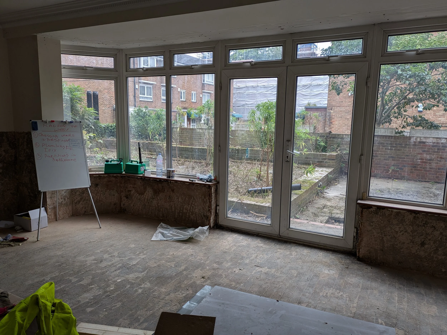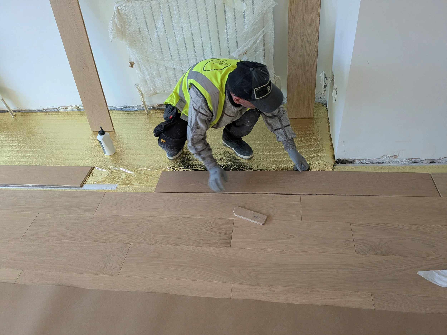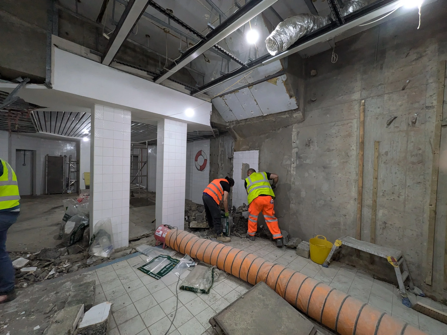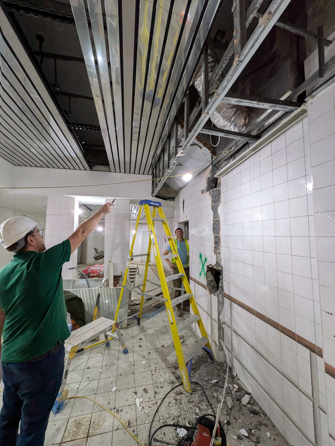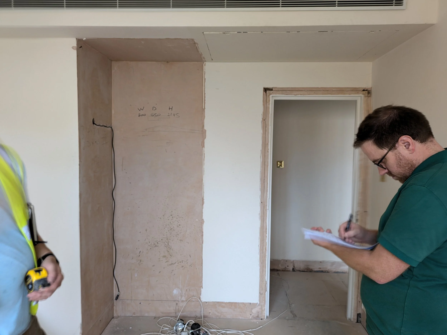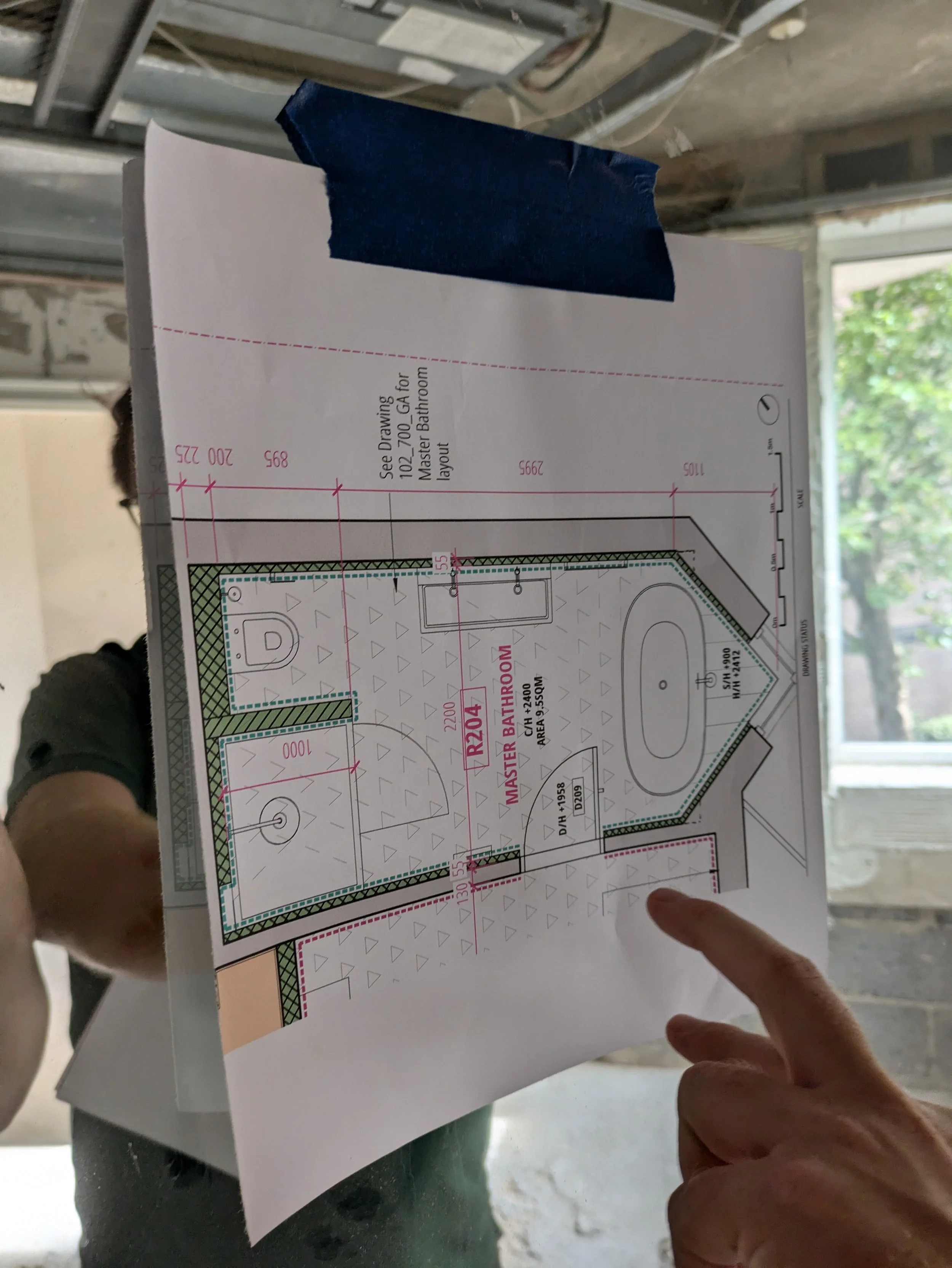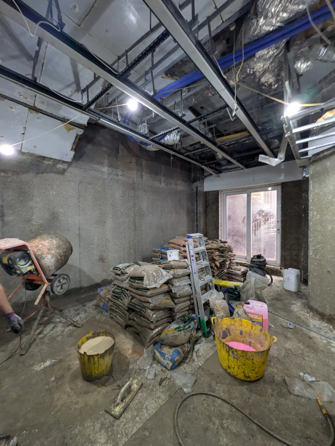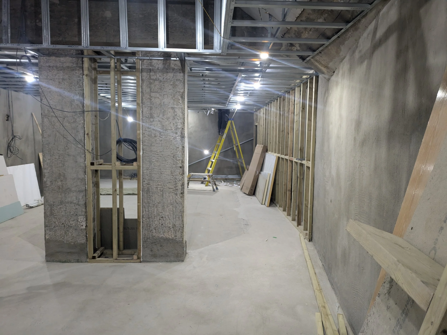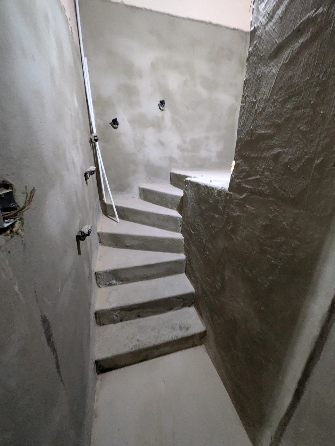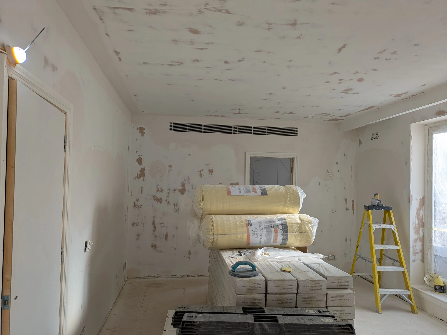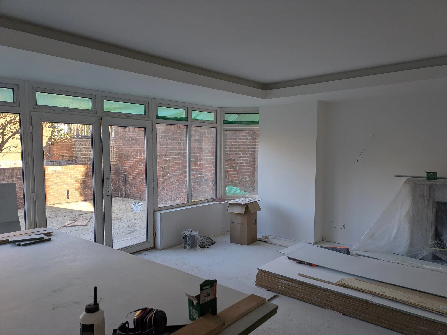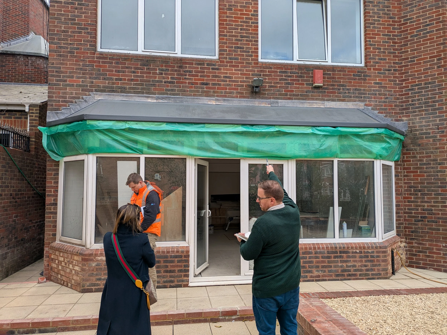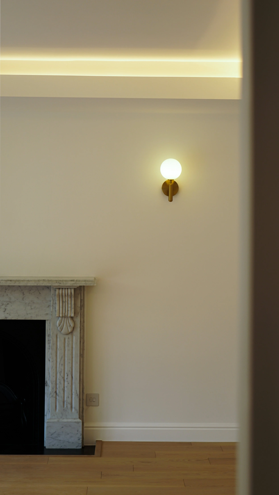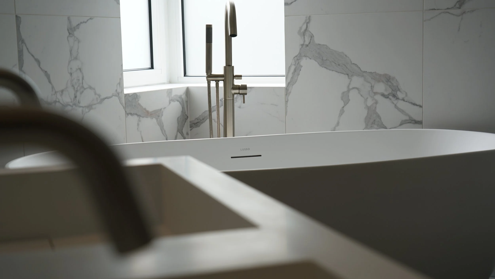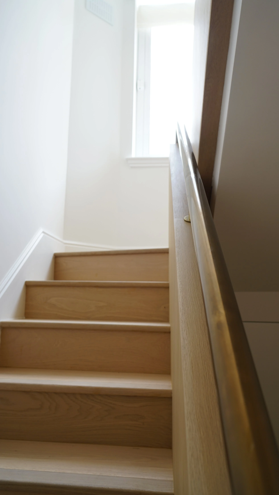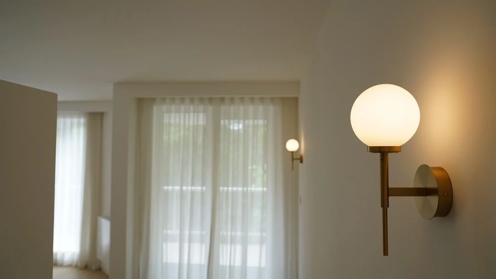
Avenue Road
Location
London
Project Manager
Vladlen Kosolapov & Helen Reid
Project Type
Interior Refurbishment
At Avenue Road, we transformed a rundown 1970s three-storey maisonette into a striking contemporary six-bedroom, six-bathroom family home. The project involved reconfiguring the original, compartmentalised layout to create generous, well-proportioned spaces that better reflect the scale and character of the property.
A new multifunctional lower-ground floor now accommodates a cinema room, gym and changing facilities with showers, enhancing both lifestyle and flexibility. Across the home, a carefully curated palette of durable, natural materials replaced dated finishes, bringing a refined yet timeless aesthetic.
Thoughtful design interventions including concealed services, indirect lighting and a cohesive interior finish helped unify the residence into a calm, modern living environment that balances comfort, functionality and understated elegance.
Words from the Architect
Originally, the interior design of this home felt quite fragmented. On this floor, for instance, we had a very busy marble pattern and dark wood in the rooms. The original stair was a standout element with its brass handrail but was clad in black marble, giving it a look I'd describe as quite 'Lex Luthor'!
The staircase remains one of my favorite features. It retains its original octagonal plan and the structured, solid balustrade. Our redesign aimed to completely open up the space and enhance the flow. By using white on all the walls, ensuring a fresh aesthetic, and employing a single floor finish that flows everywhere—even up the stairs—we achieved this. It truly transforms the space and makes the whole home feel much better.
Helen Reid - ABHR_A (Project lead)This project transformed a dilapidated 1970s three-storey maisonette into a modern six-bedroom, six-bathroom family home, spanning 425 sqm. The original layout was defined by awkward chamfered walls and compartmentalised rooms, which were simplified and reconfigured to create larger, more generous spaces that better suit the property’s scale and location.
A new multifunctional lower-ground floor was designed to house a cinema room, gym, and changing facilities with showers, providing flexibility and enhancing the home’s lifestyle offering. Across all levels, a coordinated palette of robust, natural materials replaced dated finishes, ensuring both durability and timeless appeal.
Dropped ceilings were introduced to conceal services within the exposed concrete frame, while also accommodating discreet curtain tracks and indirect lighting details. These interventions allowed the architecture and interiors to feel calm, refined, and cohesive, unifying the home into a contemporary setting that combines functionality, comfort, and understated elegance.
Alex Bilton - ABRH_A-
Helen Reid
DIRECTOR
ABHR_A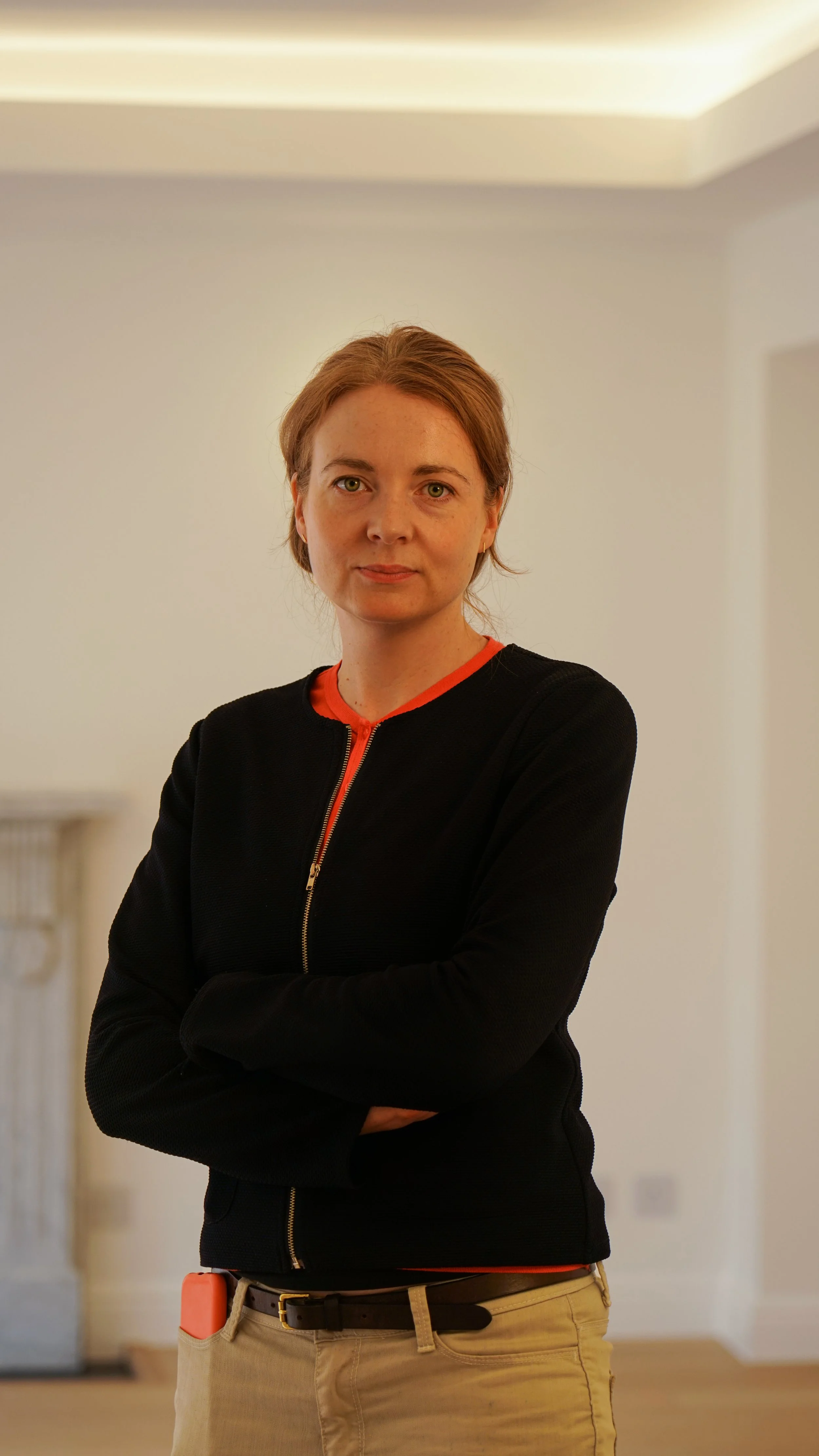
-
Alex Bilton
DIRECTOR
ABHR_A
-
We were fortunate to be selected to work on Avenue Road in St John's Wood, London, which has been a really rewarding journey. Our first steps into working in London which we hope to be the first of many.We are so pleased with what we have been able to create together on this London 3 storey apartment.
Amazing creatives and professionals. Anyone looking for trustworthy, diligent, creative, and professional architects, you do in great hands with Alex, Helen ans their team.
Vladlen Kosolapov
PROJECT MANAGER
An extremely dedicated individual. While his day-to-day role was Site Manager looking after all things to do with the management and progress of the project, dealing with subcontractors and suppliers while also being extremely professional in attitude as well as client-facing at site meetings and in dealing with any change in a professional way, Vlad is also a carpenter and craftsman by trade of great skill, quality, and attention to detail.
Indeed, much of the joinery works were undertaken by his own fair hands. All this while working towards attaining his GNVQ qualification in Site Management during his morning and evening commute by train from Basingstoke.
We feel privileged to have Vlad as part of our team.
